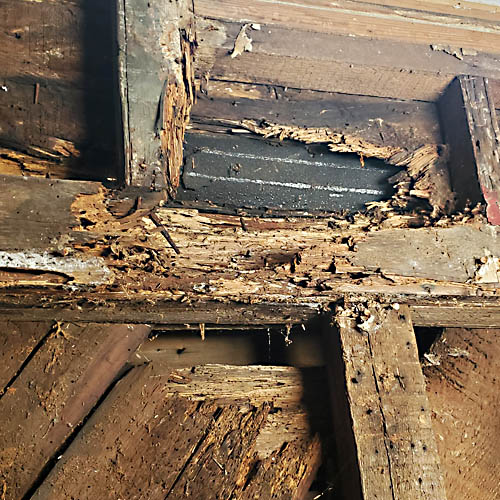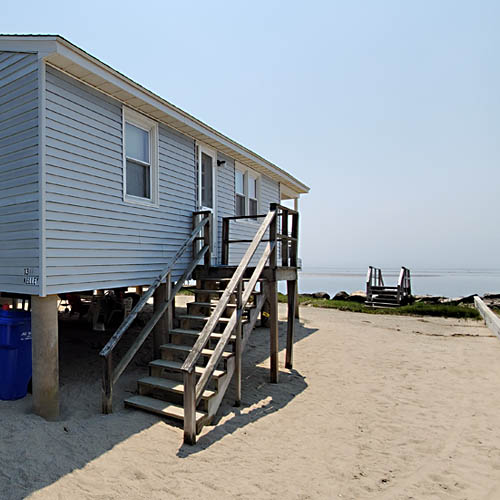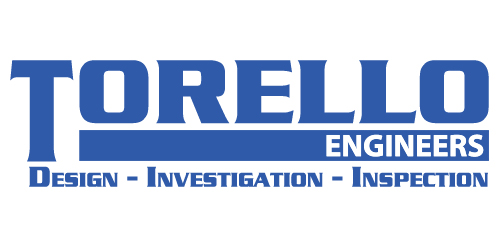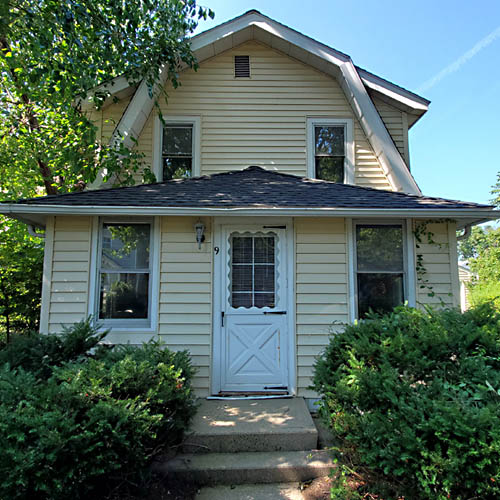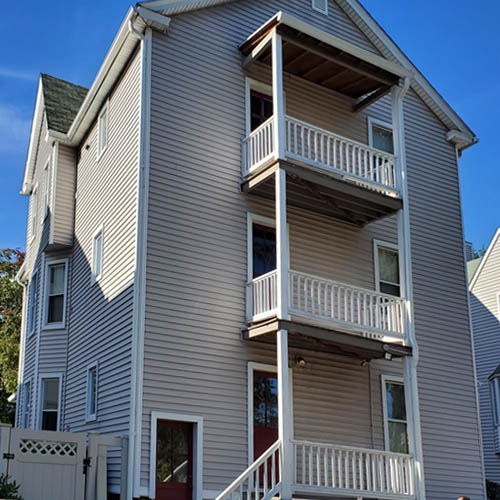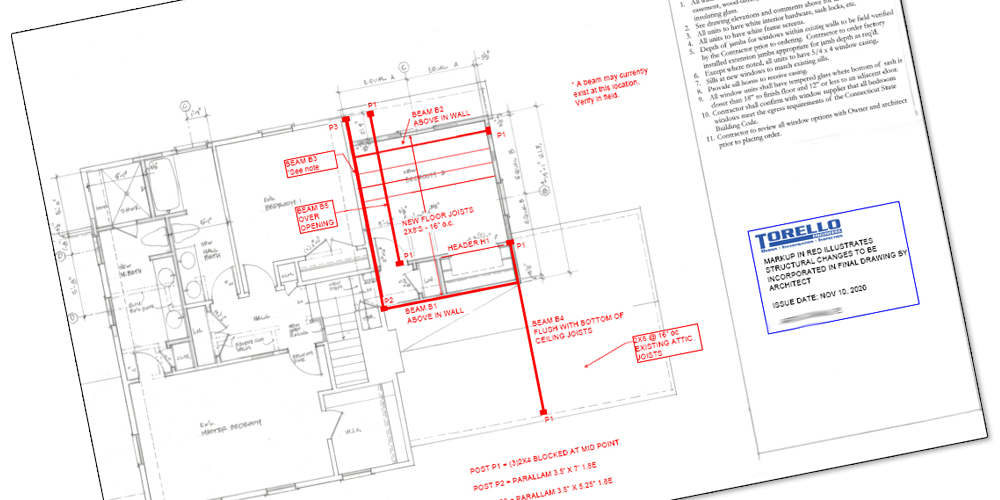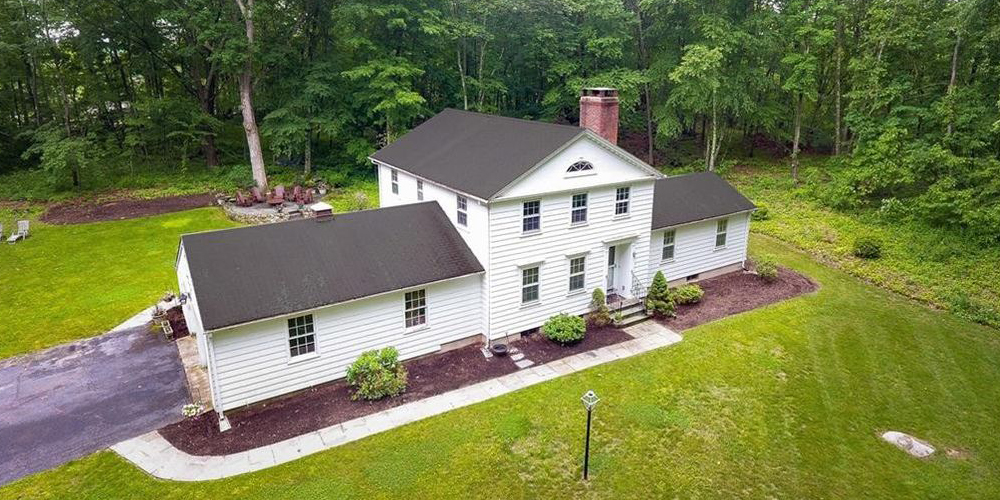Design Review
Design review of the proposed renovations and additions developed by the Architect. Torello Engineers directed changes to the structural framing design as required to in order meet the requirements of the CT Basic Building code. Field services included determination of existing framing and load paths.
Solutions to new open floor plan design incorporated new beams and columns to carry imposed dead and live loads. Structural design changes were communicated to the Architect via red-line mark ups. Final deliverables were in the form of our stamped title block and scope on the Architectural drawings which incorporated our framing design.
